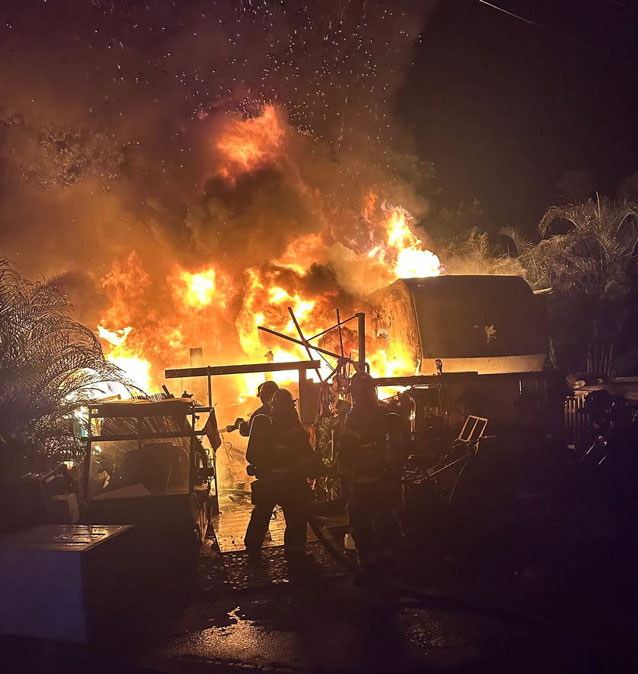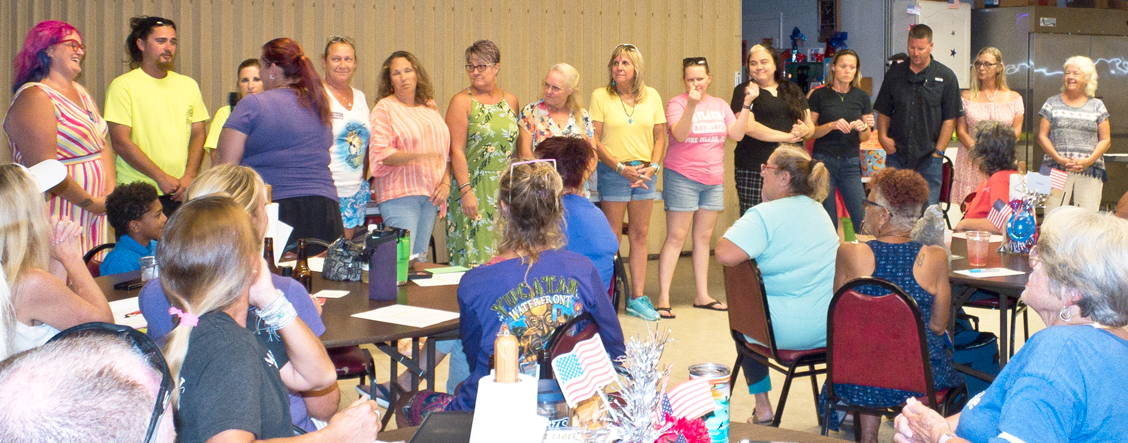The Greater Pine Island Chamber of Commerce held its Monthly board meeting on October 8th at Stonegate Bank in St. James City. In attendance was Jennifer Jennings, Director of the Chamber, President: Steve Timcak- from Island Visions, President Elect: Jim Roach, from TSI Strategies, Secretary: Lee Cankar – from Stonegate Bank, and Treasurer: Dave Bucceny: from Champion Storage. Also in attendance was the following board members: Wayne Reed, from Bubba’s Bush Hog, Mark B. Rudolph,  from Edward Jones Matlahca office, Pat Hutchinson, from Reid Hutchinson Construction, Inc., Lou Demek – from Footprints in the Sand, Cynthia Welch, from Bokeelia Fishing Pier and Bernard Johnson: from Bert’s Bar and Grill. Absent Board Members were Jay Johnson: from Coastal Realty, Buzzy Phillips: from Raymond James Financial Services and Mel Brinson: from Adams & Brinson Attorneys. Guest who attended the meeting was Pat Burman: from Ad&PrintCraft Printing & Marketing and Guest Speaker was Ron Marra, President of Marra Construction and contractor of the new Chamber Building.
from Edward Jones Matlahca office, Pat Hutchinson, from Reid Hutchinson Construction, Inc., Lou Demek – from Footprints in the Sand, Cynthia Welch, from Bokeelia Fishing Pier and Bernard Johnson: from Bert’s Bar and Grill. Absent Board Members were Jay Johnson: from Coastal Realty, Buzzy Phillips: from Raymond James Financial Services and Mel Brinson: from Adams & Brinson Attorneys. Guest who attended the meeting was Pat Burman: from Ad&PrintCraft Printing & Marketing and Guest Speaker was Ron Marra, President of Marra Construction and contractor of the new Chamber Building.
On Friday morning, Jan. 13, 2012, the Sheriff's Department called in a fire at 3640 S.W.  Pine Island Road this is the location of the Greater Pine Island Chamber of Commerce Building. The Pine Island Fire Department responded with nine firefighters and four trucks. Also called to the scene was the Cape Coral Fire Department who had six firefighters and three vehicles. But by the time the fire department arrived it was too late to save the building the building was a complete lost.
Pine Island Road this is the location of the Greater Pine Island Chamber of Commerce Building. The Pine Island Fire Department responded with nine firefighters and four trucks. Also called to the scene was the Cape Coral Fire Department who had six firefighters and three vehicles. But by the time the fire department arrived it was too late to save the building the building was a complete lost.
After more than a year since the fire, the chamber rebuilding project is well under way. On June 12, 2013, the Greater Pine Island Chamber of Commerce held a ground- breaking ceremony for its new building at the original site on Pine Island Road.  Steve Timcak, the president of the chamber, began the ground-breaking ceremony by telling those in attendance that June 12, 2013 was a new beginning after the tragic loss of their building to arson.
Steve Timcak, the president of the chamber, began the ground-breaking ceremony by telling those in attendance that June 12, 2013 was a new beginning after the tragic loss of their building to arson.
The new chamber building will provide approximately 1,428 square feet of space, which is the same size as the original building. The building will have a handicap ramp that will rap around the side a the building with the entrance in the back. The main entrance will be in the front, which will be a set a concrete stairs.
 Once visitors enter the new building they will be greeted at the Welcome Center Command Center by director Jennifer Jennings and her great team of ambassadors. the inside layout will be a little like the old building. With a directors offices to the right of the building and on the left side will be a handicap public bathroom and a small kitchen.
Once visitors enter the new building they will be greeted at the Welcome Center Command Center by director Jennifer Jennings and her great team of ambassadors. the inside layout will be a little like the old building. With a directors offices to the right of the building and on the left side will be a handicap public bathroom and a small kitchen.
Timack, President of the Chamber, said . “If you drive by the Chamber location now you will see that a lot of work has been done. I have asked Ron Marra from Marra Construction to come and give the board an update on how things are going and when he feels the building will be completed.” 
The new chamber building is an open air plan. The design offers high, vaulted ceilings, tinted energy efficient windows for natural light. The chamber's building committee, chaired by Pat Hutchinson said "we worked very hard in the planning of the new building, we didn't want just another concrete building, we wanted something that would make a difference in the Eco system this is why we are going green".
The Chamber decided on a  new Fox Blocks technologies and new green, heating and cooling systems that will reduce the costs and reduce the effects on the environment.
new Fox Blocks technologies and new green, heating and cooling systems that will reduce the costs and reduce the effects on the environment.
Ron brought in some of the construction materials that are being used on the new building. The walls are made of Styrofoam blocks that interlock. 
They kind of look like your kids Lego’s, just a lot bigger, these will be filled with concrete.
Latest Insulated Concrete Form Technology and Design Manufactured to Lower Labor and Accessory Costs.
A reduced construction schedule will move you into your more energy efficient building even sooner.
Fox Blocks Insulating Concrete Form (ICF) technology gives you all the benefits of a traditional ICF block - energy efficiency, 
They kind of look like your kids Lego’s, just a lot bigger, durability, safety, cost savings and comfort - with special features that make it a better value. Fox Blocks' uniquely clever design of its green and sustainable ICF building system helps speed construction with:
• Easy-to-use reversible, pre-assembled blocks.
• Exceptionally strong ties.
• Special corner brackets for additional strength and easy application of veneer finishes.
Fox Blocks Insulating Concrete Forms (ICF) is an integral part of the movement towards green construction and sustainable buildings. Due to its high continuous insulation value, Fox Blocks walls provide homes and businesses with excellent thermal performance, resulting in lower energy consumption and costs of operation, while maintaining a very comfortable interior environment.
 It is acknowledged that the Fox Blocks ICFs have significant embodied energy; however over the service life of the building, the savings in energy consumed in operation of the building will be many multiples of the embodied energy in the Fox Blocks wall systems. Further, concrete structures are very durable and so should remain in active service many years longer than a typical frame structure. This means the Fox Blocks walls provide the opportunity for continued beneficial returns in the form of reduced energy requirements for decades longer than typical construction. Quite simply, decisions made in the design of a building can determine the energy cost of the building for decades. Fox Block insulating concrete form walls is part of the movement towards sustainable buildings. The Chamber decided to use this technology to keep the cost down; they hope to be able to stay in budget which is $140,000.
It is acknowledged that the Fox Blocks ICFs have significant embodied energy; however over the service life of the building, the savings in energy consumed in operation of the building will be many multiples of the embodied energy in the Fox Blocks wall systems. Further, concrete structures are very durable and so should remain in active service many years longer than a typical frame structure. This means the Fox Blocks walls provide the opportunity for continued beneficial returns in the form of reduced energy requirements for decades longer than typical construction. Quite simply, decisions made in the design of a building can determine the energy cost of the building for decades. Fox Block insulating concrete form walls is part of the movement towards sustainable buildings. The Chamber decided to use this technology to keep the cost down; they hope to be able to stay in budget which is $140,000.
Timcak said “We may not be able to tile the floors yet and hold off of some of the interior beautification, but it will all come together."
"What makes our Chamber work is our members and volunteers. Our Chamber has a great marketing committee that is working on a beautification project that will help us cover the inside construction cost . We hope to have it ready for the annual dinner in January." said Timcak.
"Plans to have the building completed by December looks good as of now It would be great to have our Christmas party and celebrate the completion of the new building. Our building will again be the gateway to the island communities and everyone will be proud of the work and time that went into it for many years to come." said Timcak.


















